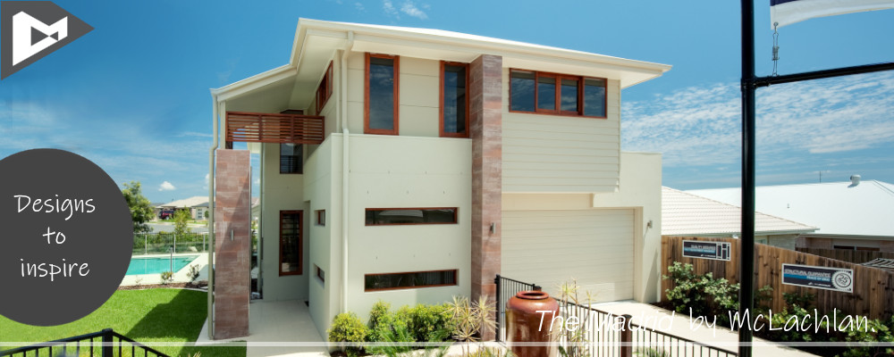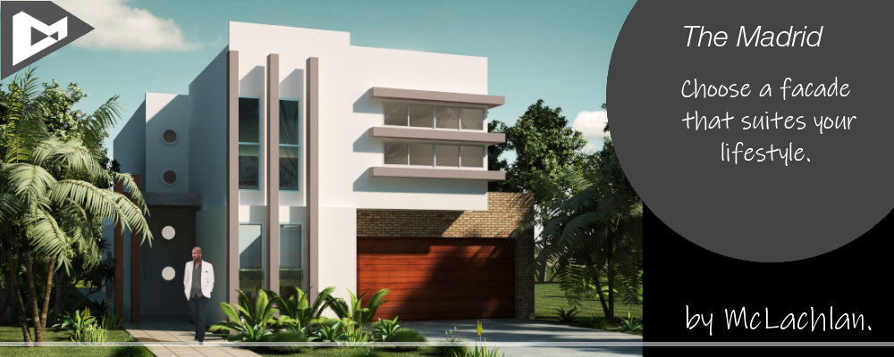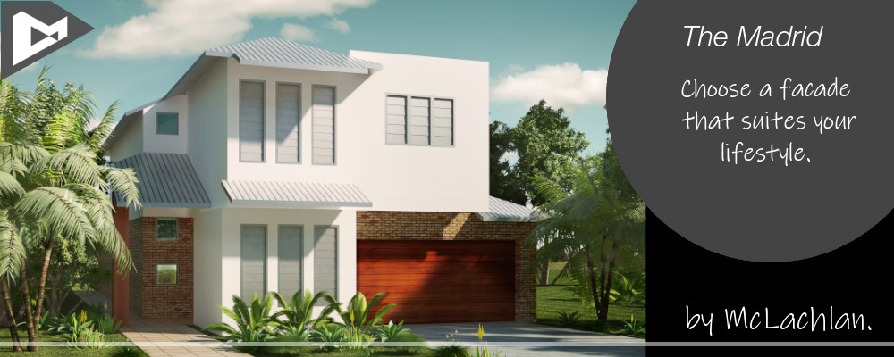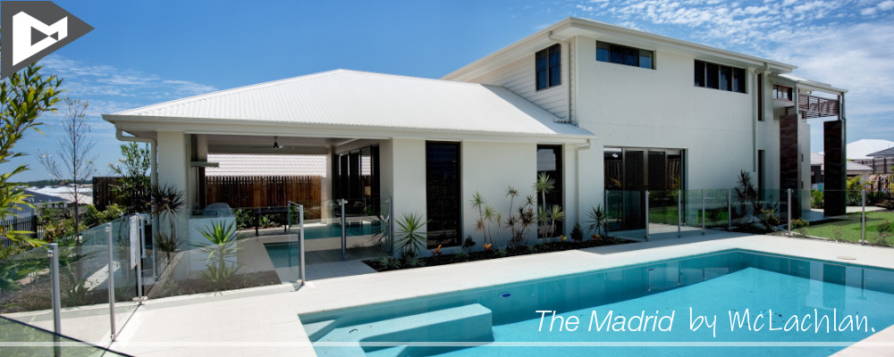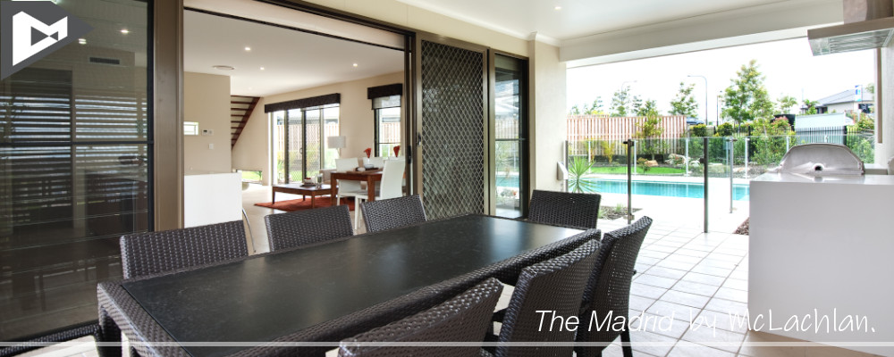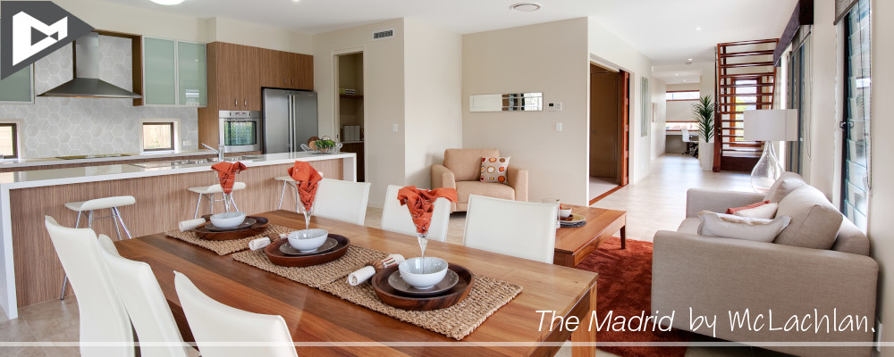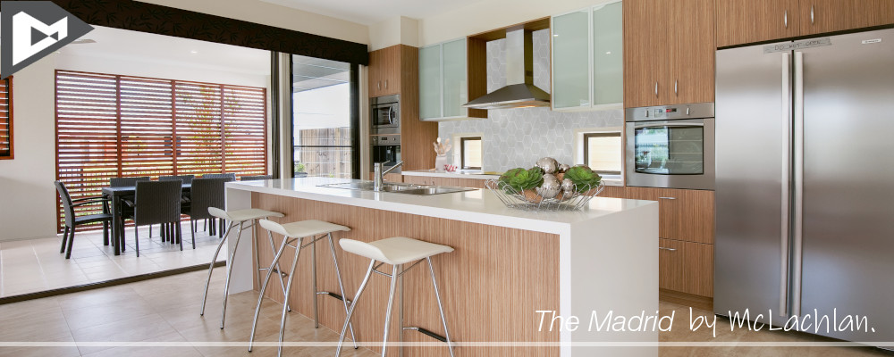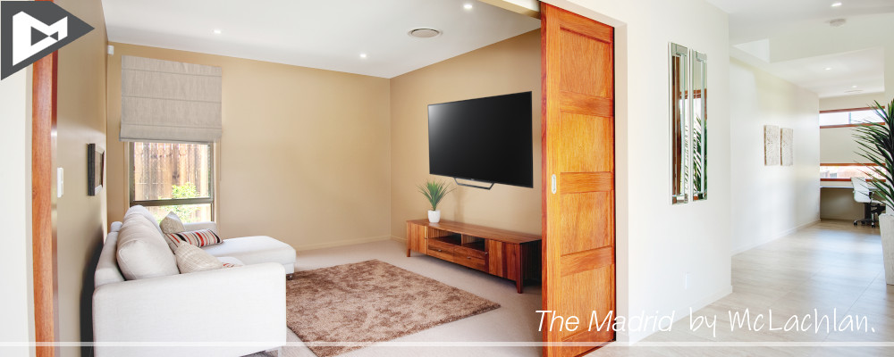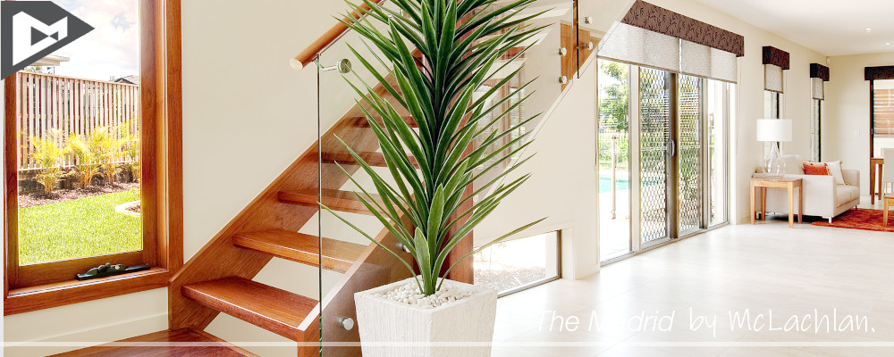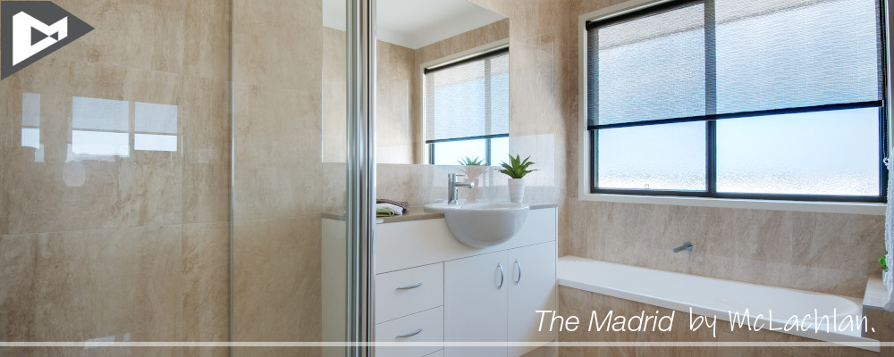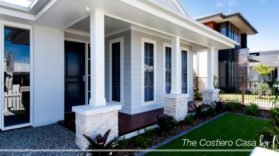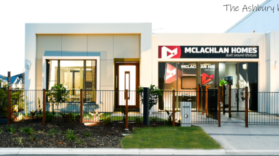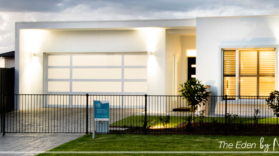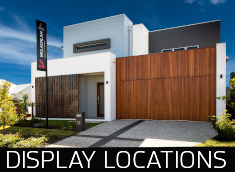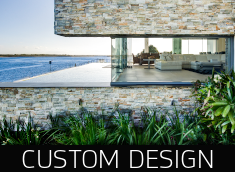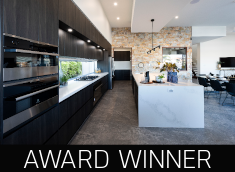Ground Floor.
- Large Porch that leads onto the grand Entry.
- Intelligent study nook nested at the front of the home.
- Dedicated Media room with Storage.
- Handy Powder room.
- Large Laundry with Linen storage.
- Open plan living with the Dining, Living overlooking the Alfresco.
- A Chef’s delight Kitchen with stone tops, island bench and a large walk in Pantry.
- Large under roof Alfresco with plenty of space for outdoor Dining and Lounging – complete with built in outdoor Kitchen.
- Stunning open tread timber staircase flooded with natural light.
First Floor.
- Leading up the open tread timber staircase you are greeted with a magnificent void and additional Living or Retreat.
- Handy additional Linen storage.
- Great sized family Bathroom with bath and separate W.C.
- 4 generous Bedrooms, all with built in robes.
- Large Mater Bedroom nested at the rear of the design offering privacy from other Bedrooms with enviable Ensuite and walk in Robe.
VIEW MORE SMALL BLOCK DESIGNS
Want to make changes ?
Any of McLachlan Homes Designs can be customised to suit your individual needs or we can work with your ideas to create your one of a kind dream home.
Our Design team can create a Custom home and no additional cost.
Stay up to date on the latest new by following our Facebook page>

